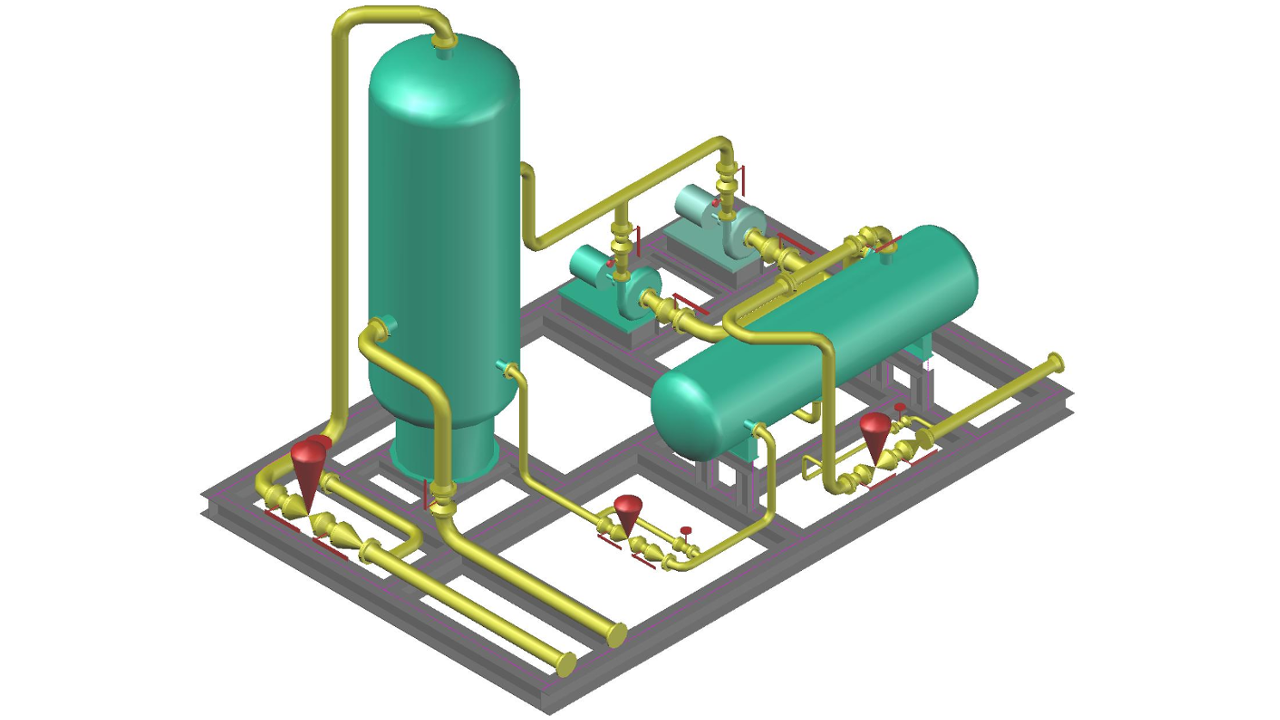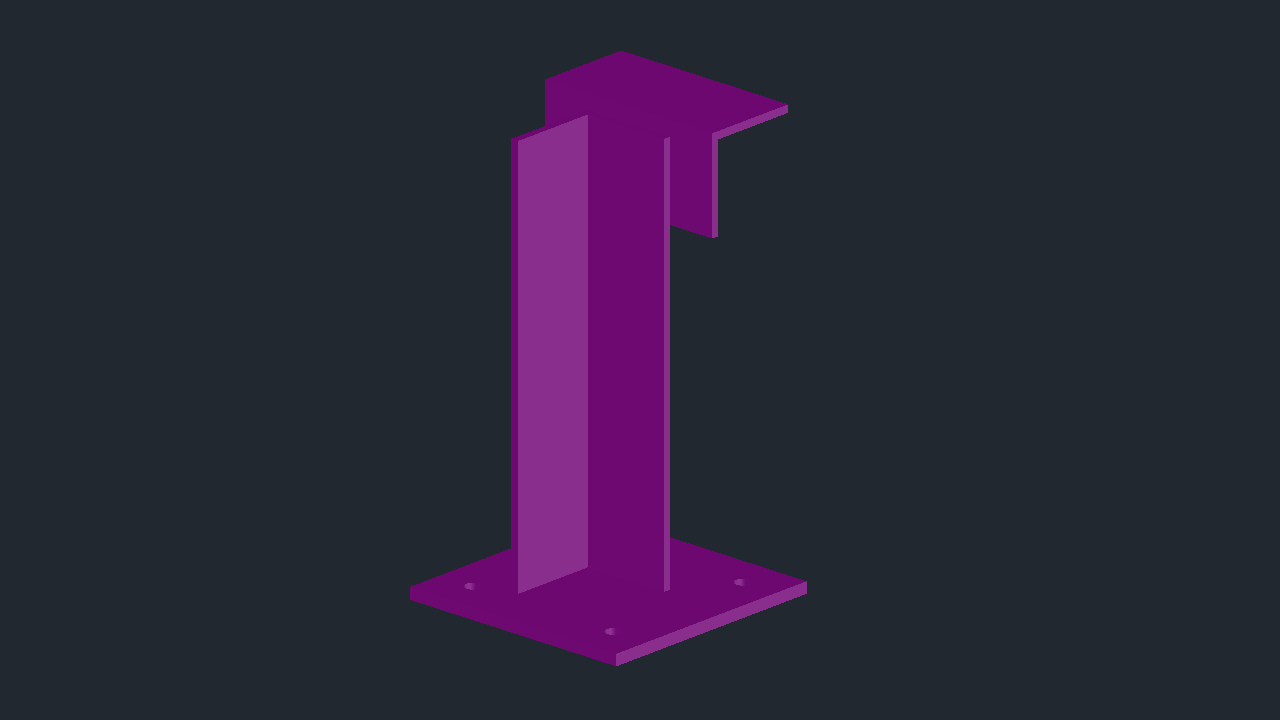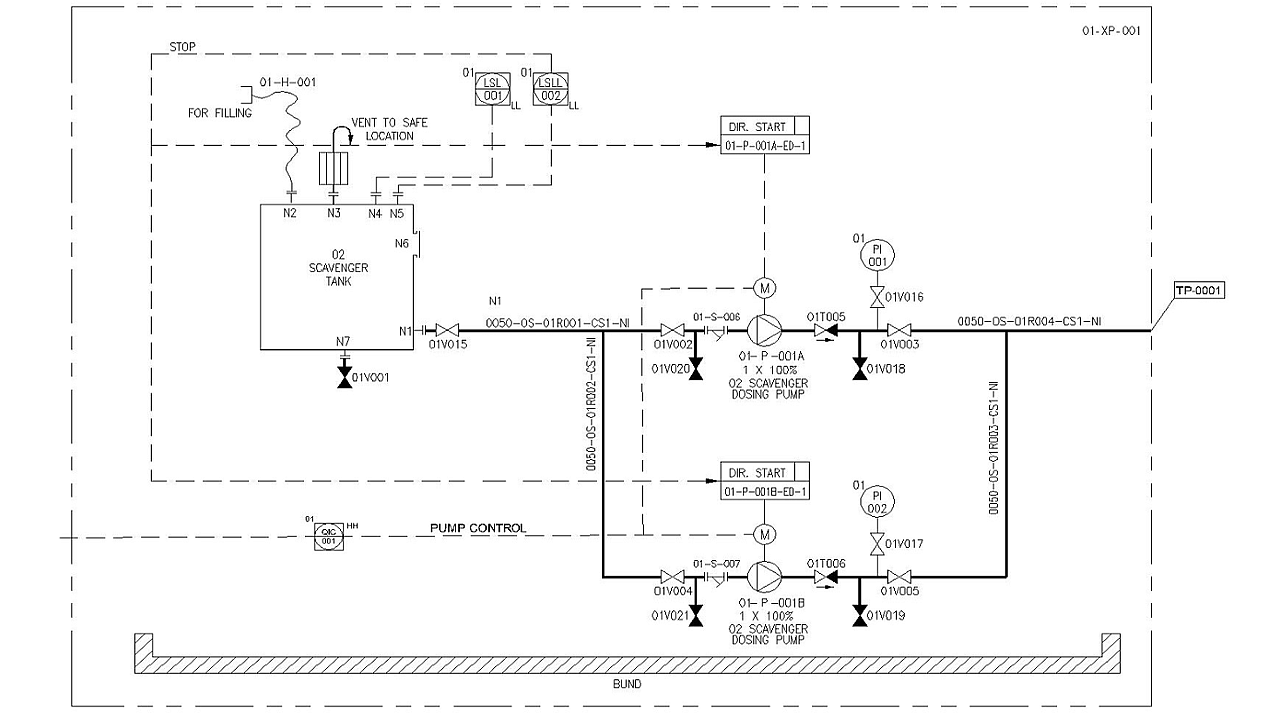Piping and Plant 3D Modelling
Our 3D design experience allows us to Design, model, and document process plants. The use of advanced 3D design software allows us to manipulate and input data from a project’s conception, ensuring potential clashes or interface issues are addressed early on within the design workflow.
Adoption of such tools improves productivity, accuracy, and project coordination and saves substantial costs and time which may otherwise be lost when construction has commenced.
Our experienced design team utilise AutoCAD Plant 3D software to lay out steel structures, model equipment and route piping and we use features such as specification-driven design and standard parts catalogs to efficiently place piping, equipment and support structures within a coordinated model.
Our approach to Piping and Plant Design ensures that we can quickly generate and easily share isometrics, orthographics, plant models and material reports and by utilising the latest CAD and cloud technologies we can work collaboratively with our clients or other design partners to deliver successful projects.
To find out more please contact us
3D CAD
Through the use of AutoCAD and Plant 3D our 3D modeling capabilities allow us to create accurate 3D models that are as realistic as the actual objects.
These 3D models can be easily manipulated on the screen and we can display a variety of views from a 3D model from any angle with a few simple steps.This can provide a valuable process within a design workflow to provide an unprecedented insight into complex designs, provide an improved understanding of the constructability of a design and also lets us see the end result before it’s built, allowing us to address, correct or optimize the design before it’s too late.
Our 3D models are used to increase design efficiencies by shortening design cycles and improving the quality of deliverables and via the application of high quality rendering in the final 3D model we can provide our clients with a polished and interactive visual representation of the final design.
To find out more please contact us
2D CAD
We utilize the Autodesk Plant Design Suite of programs to deliver our clients with fast, clear and professional looking technical drawings.
Our software allows us to create and edit technical drawings, collaborate with colleagues and clients using other compatible Autodesk software products, share our ideas and allows us to draft technical drawings that are generally far more superior to the traditional hand-drawn drawings and can be completed at a fraction of the time.
To find out more please contact us
PES offer a wide array of 2D drawing Services including:
- General Arrangements
- Piping Layouts
- Plot Plans
- Fabrication Isometrics
- System Isometrics
- P&ID's (Piping and Instrumentation Diagrams)
- PFD's (Process Flow Diagrams)
- Detailed Manufacturing drawings (pipe support, steelwork drawings etc)
We can provide these drawings in a variety of different formats to suit our client needs whether it be the native .dwg format, .nwd or .pdf





